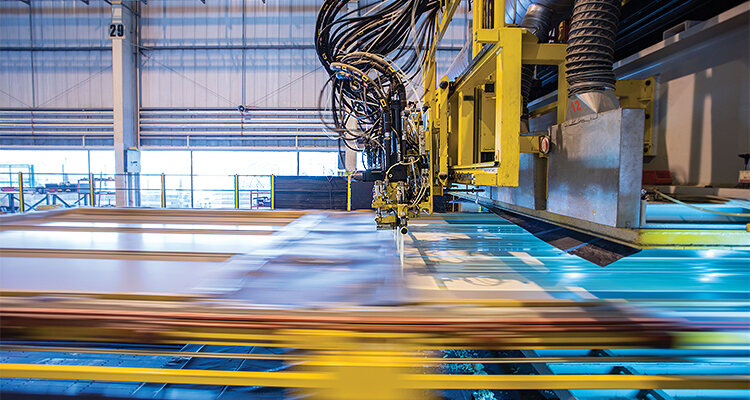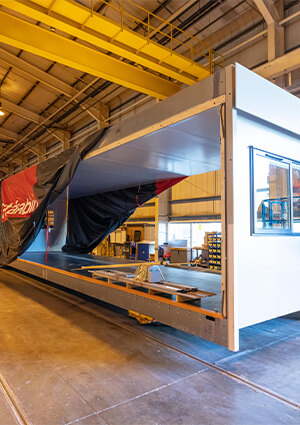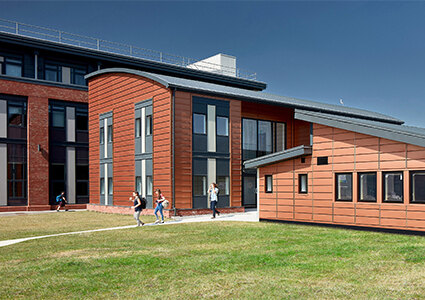
Futureproof and fire-safe offices: looking beyond the label. By Peter Long
One concern I hear voiced regularly in the world of commercial office design and fit-out is that, due to increased competitiveness in this industry, some builders and specifiers are doing the bare minimum in terms of safety. Needless to say, this will cause issues down the line, when product fire ratings and safety records will be needed by Building Safety Managers using strict ‘golden thread’ digital documentation, which is already mandatory in the residential sector since April 2023. As a supplier of high-spec office partitioning solutions, my main fear is that professionals in the commercial sector will be unprepared for the higher levels of compliance required by these incoming regulations.
The regulations for commercial buildings are still fairly lax, and it’s unclear what proper fire safety systems management should look like today and how to get ready for the next steps. It is evident that office interior specifications, ongoing inspections and understanding of fire safety ratings for components such as interior doors, panels and partitions are likely to be seriously challenging for landlords, building owners and facilities managers in the years to come. In order to futureproof and ensure everyone’s safety, I’d strongly advise going above and beyond the existing standard building rules when specifying materials for workplace interiors, and looking beyond product labels.
How confident are we, as key decision makers within the built environment, that the product we are specifying or conducting maintenance on is what we believe it to be? Are we certain the evidence supporting that product covers the purpose we are specifying it for? Do we truly know and comprehend the significance of the evidence and what it means?
In the construction industry’s lengthy supply chain, there is a chance that the compliance message will be miscommunicated, misinterpreted, or even just ignored.
Consider fire-resistant glass partitioning systems as an example. These typically come from a system house in continental Europe that has a collection of fire test evidence specialised in a variety of uses in accordance with EN 13501-2. Theoretically, this is great and meets UK accreditation requirements. However, these applications are constrained, geared towards a European architectural framework, and frequently inappropriate for project designs in this country.
By the time the product reaches the job in the building, it may have gone through a distributor, a fabricator, and a specialised subcontractor. Each link in the chain may be applying their own interpretation of what the classification and data from the fire test permits. Additionally, they might be using door hardware promoted as being appropriate for fire doors, but whose marketing materials do not specify which type of fire door. Door hardware is frequently put through a fire test on timber doors, but although they are something entirely distinct, they are rarely tested with metal-framed, fully glazed fire doors.
In the UK, third party assessment often serves as the way to underwrite applications that are not specifically covered by the primary evidence, in order to meet the desire for expansive interior glazing. The rules of assessment now demand a basis in solid, applicable test data and evidence. This means the appropriate application has a very specific set of requirements, but these aren’t always explicitly stated in the text, making it easy for users to infer something that isn’t actually there.
 How can we be certain that no one across the supply chain interpreted the data incorrectly after the product has been installed? Have they permitted the screen’s general dimensions or the door’s certification to be exceeded? Is it fixed to the proper kind of supporting construction on all four corners? Are we installing or replacing any extra hardware that is not directly relevant to the type of door, such as electronic access control or an operator and has it been tested? To ensure that the specified product complies with all applicable fire and safety laws and is suitable for its intended use, answers to all these significant questions are required.
How can we be certain that no one across the supply chain interpreted the data incorrectly after the product has been installed? Have they permitted the screen’s general dimensions or the door’s certification to be exceeded? Is it fixed to the proper kind of supporting construction on all four corners? Are we installing or replacing any extra hardware that is not directly relevant to the type of door, such as electronic access control or an operator and has it been tested? To ensure that the specified product complies with all applicable fire and safety laws and is suitable for its intended use, answers to all these significant questions are required.
Furthermore, it’s important to note that choosing fire-rated products does not make the area fire-safe by default. Once an office space is in operation, it’s essential to use a systems approach to ensure that the installation and risk assessment of fire-rated products are periodically monitored.
Even the slightest modification to a fire-rated product, such as changing a glass door’s opening system, might compromise its integrity. It’s critical to completely understand the ins and outs of the product being defined in order to ensure that it’s used correctly. As a result, extensive training and CPD must be taken into account for specifiers and office building managers alike. Continued development of fire knowledge is crucial as the latest high-performance glass doors in offices today are specialised pieces of technology, and fire rated systems behave very differently from other glass partitions or doors.
There is no easy, one-size-fits-all solution to this problem. The different initiatives currently being implemented across the built environment will help to increase competency, but it will take time. In the interim, facilities managers and specifiers at the top of the supply chain would benefit from independently examining the supporting evidence at the beginning of the process to make sure that its veracity is not compromised as it moves down the chain. Before you decide to use or to alter a product, be sure that its supporting evidence is an exact match for the project application. Ask yourself the important question:, ‘Does this test accurately represent the effect in a real-world scenario?’
Peter Long
Peter Long is Divisional Fire & Certification Director at Optima, a global leader in glass partitioning systems and solutions. It manufactures in the UK and Malaysia and has over 30 years of experience in the glass partitioning industry. It takes pride in offering exceptional service and beautifully designed partitions and doors which exude quality. Services range from design through to installation including specification advice with an emphasis on acoustic expertise.