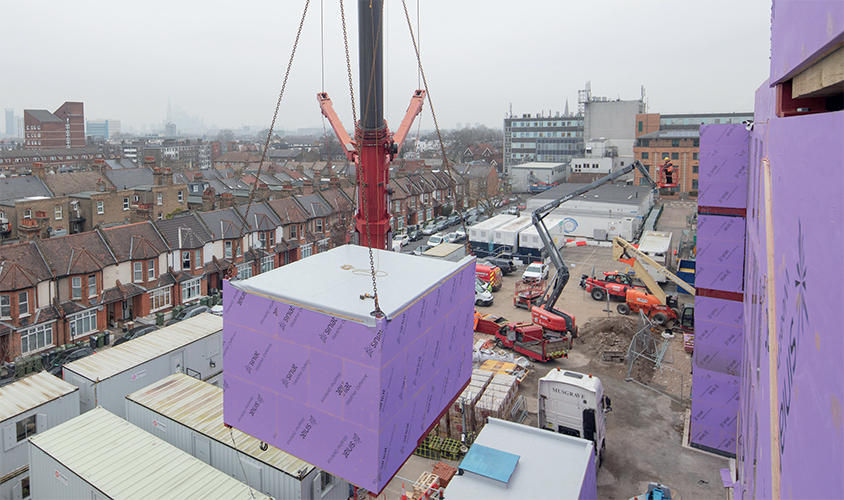
Healthy outcome
The £21m contract is Premier’s largest single offsite healthcare project in its 65-year history, which is being delivered with its construction partner Claritas.
In a complex operation using a 500-tonne crane, 133 steel-framed modules weighing up to 11.5 tonnes each were installed. This involved careful logistics planning to maintain access through the hospital campus at all times, and to co-ordinate cranage to avoid any disruption to the helipad and air ambulance helicopters. The site is highly constrained with roads to three sides and is immediately adjacent to another hospital building.
Stage two of the construction programme will involve final fitting out and completion of the external façade, including a feature entrance with double height glazing to provide high levels of natural light for the reception and waiting area.
The project was procured through the Crown Commercial Service framework and is designed by P+HS Architects. The M&E specialists are TClarke.