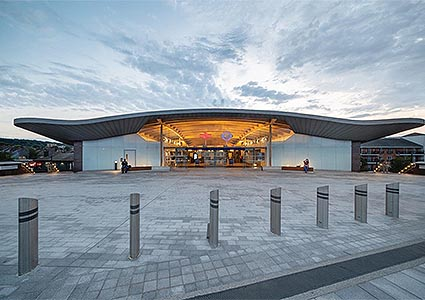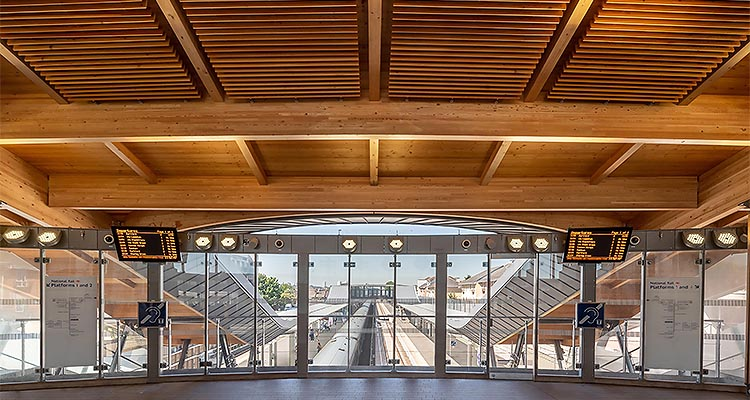Humanising infrastructure with good design at Abbey Wood Railway Station
You could argue humanistic architecture has been around since the beginning of time, but in the context of complex engineering and infrastructure in the built environment, it’s not something we hear about. Perhaps this is due to the perception that humanising our environment is not a functional requirement and costs more. However, through early collaboration between engineers, architects, and wider project stakeholders, including the communities they will serve, the opportunity to prioritise human-centric design that appeals to users in body, mind and spirit is achievable. After all, why bother with design at all if it does not appeal to our senses?
Functionalism and human experience
I am heavily influenced by designs that prioritise the experiences of the people who will use them, and I am inspired by Dutch Architect Aldo van Eyck (1918-1999) who famously rejected functionalism in favour of human-centric experience through design.

While studying in the orphanage Aldo designed, I witnessed its spaces as a wonderful example of a humanised environment, within which sat an overwhelming presence of two overlapping scales: a mature underlying system of parts at a more mature strategic scale, and another smaller more detailed, slightly cheeky landscape, but at a scale appealing for children.
Applying this same joyful, humanistic attitude and design ethos to infrastructure projects has been central to the design decisions for Abbey Wood, a new railway station terminating the southeast Spur of London’s Elizabeth line. However, the brief needed to deliver much more than a railway station. The highly symbolic start of the Elizabeth line demanded a hard-working architectural statement, supporting Abbey Wood to emerge as a unique and thriving neighbourhood.
Abbey Wood
Engineering tends to be focused on the feasibility of itself, and for rail things tend to be linear, but the impact of a railway station is far from linear. A key challenge when designing for a human-centric experience is how we transform that linear inward oriented engineering into a locally responsive humanistic solution. Only when stations deal with that space, interface or interchange do they become places.
In the case of the previous Abbey Wood site, while it might have fulfilled its functional requirements, it was very much unhumanised and a hub for antisocial behaviour. It was crucial therefore to carefully design the architecture so that the infrastructure would not only be functional, but also act as a catalyst to support positive social change. To achieve this, the station works at several architectural scales. Working within the urban fabric at one end, and at a more tactile scale at the other, relating to the wide variety of station users through materiality and detail.
Interestingly, at an urban scale, humanising the space between buildings doesn’t cost anything as this space isn’t owned and isn’t going to physically be built on. Instead, we take ownership and in our architectural approach sculpt the negative empty space. Abbey Wood has no traditional facades, windows or retail empowering the space, so there are no barriers, backs or sides to the building, which might be perceived as negative. The space in its place supports the growth and movement of people through the area with the station acting as a backdrop.
This approach aims to reunite the communities of Abbey Wood by integrating wide, flowing external stairs splaying out to welcome the public to feel safe and guide users in an open environment. The entrance to the station is grand, and in its materials and structure, warm and inviting. This is due in part to its timber beam roof construction, which draws on the wood-crafting heritage of nearby Lesnes Abbey Woods and the legacy of Willam Morris in Bexley. 
Early collaboration
I would argue that to succeed in humanising infrastructure, design and delivery teams need to have a common humanised approach embedded within them. Championing a One Team philosophy, through working to BS11000 (now ISO44001) Collaborative Business Relationships framework was key to delivering a successful outcome at Abbey Wood. Different discipline leads each proposed what they considered to be collaborative behaviours, and that formed the project Charter of Promises which each person signed up to. This truly collaborative approach resulted in not just a station that creates a new and vibrant focus for Abbey Wood but has led to an intrinsic sense of belonging and respect by those who live next to, work in and use the station.
As engineers and designers working together, we have a responsibility to channel the human experience through all aspects of design. Using the example of Abbey Wood and the lessons that can be gleaned for future transport and infrastructure projects, designing in a language that speaks to users, who are often diverse communities, must be the focus. Leaving lasting legacies that have as much to do with the design of space within the station as it does with the space externally between the station and its neighbours. Human experience should be one of the most important factors in design.
By Jan Kroes
Jan Kroes is a Director at Fereday Pollard, a London-based architectural and landscape design practice established since 1997, delivering inspiring human-focused solutions within engineering-led major infrastructure that combine form and function, while transforming public spaces for social good, and creating landscapes that improve the experiences of people and communities.
Fereday Pollard is responsible for prominent schemes, working collaboratively with clients, and project teams in partnership. These include the London Thames Tideway ‘Super Sewer’ Tunnel, 2024 RIBA award-winning Abbey Wood station in London, and internationally on the Copenhagen Eastern Ring Road project.
