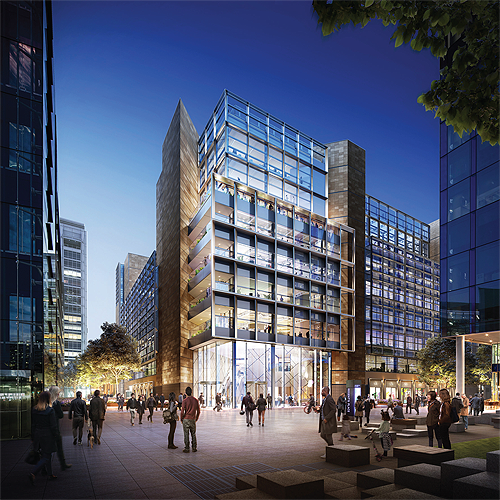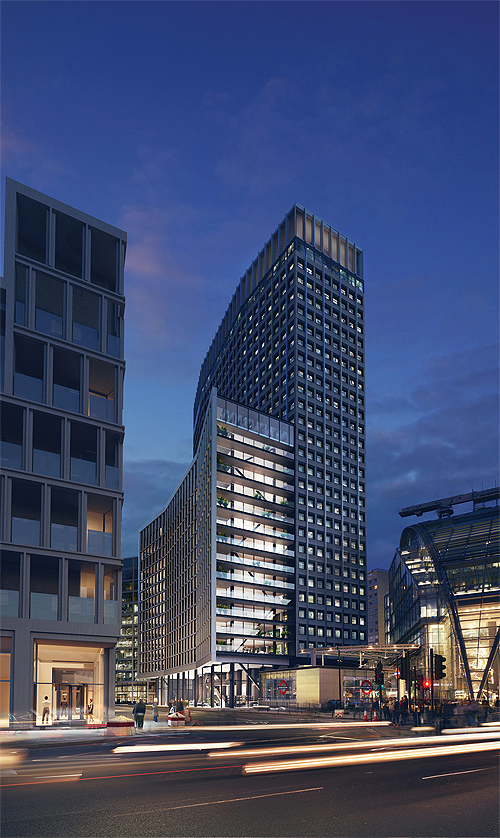
Sustainability and skyscrapers
While tall buildings can often be the solution to a wide range of problems, they aren’t always the answer. There are plenty of reasons why you wouldn’t build tall – from heritage concerns, to the effect on the local and global environment. But with 70 per cent of the world’s population expected to live in urban areas by 2050 (compared with the current 55 per cent), tall buildings  will be vital to improve the quality of city living. In fact, we are already seeing this trend taking shape – according to new data from the World Bank, urban build-up worldwide grew by 30 per cent between 1990 and 2015.
will be vital to improve the quality of city living. In fact, we are already seeing this trend taking shape – according to new data from the World Bank, urban build-up worldwide grew by 30 per cent between 1990 and 2015.
Compounding the issue of a growing urban population is the need to address the climate emergency. Therefore, the question is not whether we should continue to build skyscrapers, but how they can be built for a lifetime, in a sustainable way. The truth is that we need skyscrapers to develop sustainable cities that ease pressure on high density areas, alleviate space for low-rise neighbourhoods and reduce urban energy use (Resch & al, 2016).
The right approach to tall buildings is to recognise their functionality, without letting them turn into vanity projects. Fortunately, by their nature, tall buildings are built to last – no building above 200m has been voluntarily demolished. When buildings are demolished, it is generally because the potential value of a new building on the site outweighs the value of the existing asset. That’s why we need to make sure tall buildings retain their value and efficiency for the next century and beyond, while encouraging future owners and users to adapt them easily and appropriately.
Let us look at three ways we can empower a tall building’s potential value at the design stage, improving its chances of being retained well into the long-term.
Flexibility
The superstructure of a new building can contribute to half its embodied carbon, with the foundations contributing another 25 per cent. We need to try every means possible to persuade future users not to remove them. This is where flexible usage comes into its own.
Floors can become more efficient through sustainable design that deliberately minimises materials – and, in turn, embodied carbon. Floor loads should be reduced based on realistic predications, whilst also allowing for high point loads and hotspots. These zones can provide the flexibility for future use or construction without using up material on the entire floorplate.
Vertical structure and foundations can accommodate flexibility with lower impact. Designing these elements with capacity in reserve leaves space for adaptability for future users’ needs, as well as capacity for possible increased wind loads resulting from climate change. This is particularly important for foundations which are difficult, if not impossible, to strengthen.
Our Plan A should always be to achieve long life and avoid demolition. However, if a tall building is demolished, we want to ensure that any remaining parts are reusable. Fortunately, small changes can make a big difference in increasing the resilience of buildings for the future.
Deterioration
At more than £500/m2 GFA, one of the costliest items during a tall building renovation is the potential replacement of the façade. Considering specification during design can help reduce costs further down the line and circular economy principles are entering the market and improving performance. An example is 1 Triton Square in London, where 3500m2 of façade panels were refurbished and reused. Compared to the new build alternative, this contribution helped towards the total saving of 40,000t CO2.
Using appropriate specification control during construction, as well as adopting a good maintenance schedule, can generally avoid the risk of severe structural deterioration. For example, concrete with the appropriate cover, steel painted to the right specification and timber kept away from water has the potential to last much longer than its initial design life. This is an easy win for any building, not just those over 200m.
Information
Technology has never been more accessible and affordable, so we must utilise its potential to feed back once a building is in operation. The majority of buildings today are designed and documented using a BIM package. We share these models throughout the design process, but they are often forgotten after completion. We should be asking for these models to be converted to as-builts, along with requesting the creation of a digital twin of the final building – including data on all systems and elements. These can be saved in the cloud to ensure information is always available and backed-up.
Hard stamping, QR codes or RFID tags on structural components or equipment are also simple additions to link to specifications, material certificates or even directly into the 3D model. Harnessing and monitoring live data could prove incredibly powerful in supporting a change of load in the future, increasing the flexibility of the building and justifying more efficient building codes of the future. These could even be used in foundations to rationalise reuse or in the stability structure to monitor the building’s health after adverse weather or natural disasters.
Looking ahead
Skyscrapers have always led the way in terms of human ingenuity. In the age of climate change, they represent beacons of what future buildings must be: flexible, resilient and smart. They are engineering and architectural feats.
When designed and constructed correctly, tall buildings play a key part in increasing city density while enabling a long-term and sustainable built environment. Conversely, poorly designed or executed tall buildings can be detrimental to our social wellbeing. That’s why it is so important that we get them right, to bring sustainable cities to the foreground, both now and the future.
Marc Easton is a Senior Structural Engineer at Arup. Arup is the creative force at the heart of many of the world’s most prominent projects in the built environment and across industry. Working in more than 140 countries, the firm’s designers, engineers, architects, planners, consultants and technical specialists work with its clients on innovative projects of the highest quality and impact.
For more information, please see www.arup.com