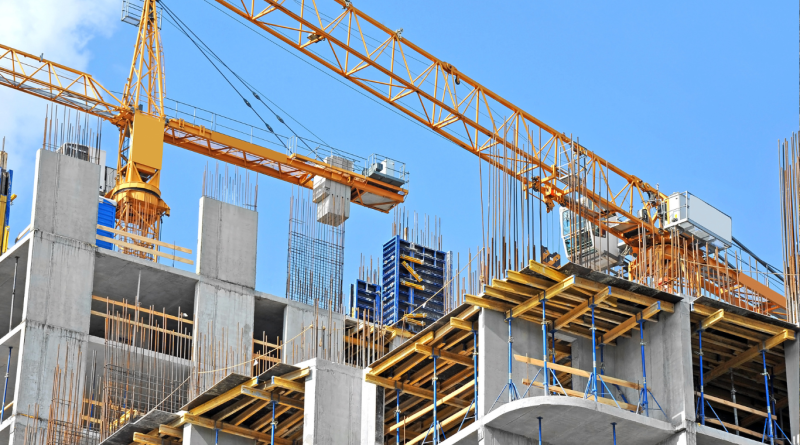Understanding the Five Types of Building Construction
Understanding building construction types is essential for compliance, safety, and long-term performance. Each type is defined by the materials used and how well those materials resist fire. Regulations like the Building Regulations and the International Building Code (IBC) help classify these categories in the UK and internationally.
This guide explains the five main types of construction. We’ll look at where it’s used, its key benefits, and its limitations for each one.
1. Type I – Fire-Resistive Construction
Type I buildings use reinforced concrete and protected steel. These materials don’t burn and can withstand fire for up to four hours. You’ll find this type in places that can’t afford structural failure, like airports, hospitals, and tall buildings.
Every structural part, including columns, beams, and floors, is protected with fireproofing materials. While this adds cost and complexity, it delivers top-level safety and durability. These buildings also include advanced fire suppression and compartmentation systems.
The Leadenhall Building in London is a strong example. It’s designed to meet strict fire safety standards while housing thousands of people every day.
2. Type II – Non-Combustible Construction
Type II buildings also use non-combustible materials, such as concrete blocks and steel. However, they include less fireproofing than Type I buildings. They usually resist fire for one to two hours.
This type is common in low- to mid-rise buildings like schools, supermarkets, and warehouses. It balances fire safety with faster, cheaper construction. Many retail parks and distribution centres favour this approach because it simplifies structural design and speeds up the build.
While not as fire-resistant as Type I, Type II still meets modern codes for buildings with moderate risk.
3. Type III – Ordinary Construction
Type III construction combines non-combustible exterior walls with timber or engineered wood interiors. You’ll often see this mix in mixed-use buildings or renovated properties in city centres.
The external walls usually offer around two hours of fire resistance. Internally, floors and roofs use materials that can burn, so designers must add fire barriers and suppression systems.
Converted Victorian townhouses are a common example. Developers keep the brick façade but upgrade the interiors for residential or retail use. This method blends traditional materials with modern safety standards.
4. Type IV – Heavy Timber (Mill) Construction
Type IV buildings use large solid or laminated wood beams and columns. These thick timbers don’t ignite easily. Instead, the outer layer chars slowly, which protects the inner core and maintains its strength during a fire.
To qualify as Type IV, wood elements must meet minimum size standards, usually 8 inches or more for key supports. Walls are often made from masonry or concrete to boost fire resistance.
This approach is making a comeback, especially in the UK’s mass timber movement. Architects favour it for sustainable office buildings and boutique developments. Because wood stores carbon, it reduces the building’s overall environmental footprint.
5. Type V – Wood-Framed Construction
Type V construction is made entirely of wood. It’s the most affordable and most common method for houses and small residential blocks. Builders use wood for everything (walls, floors, and roofs), making it fast and flexible to design.
But this type also carries the highest fire risk. The structure can burn quickly if not properly protected. To reduce the danger, regulations require fire-retardant materials, sprinklers, and compartmentation between units.
Many suburban homes and smaller flats fall into this category. According to the NHBC, timber frame construction accounts for a large share of new housing across the UK. While not the safest in a fire, its low cost and quick build time make it a popular choice.
Each construction type suits different needs. High-rises need fire-resistive materials. Heritage buildings benefit from a mix of masonry and timber. Housing estates rely on quick, cost-effective wood frames.
By choosing the right method, construction professionals can create buildings that are safer, more sustainable, and better suited to their purpose. A clear understanding of these five types helps ensure that projects meet both performance goals and regulatory demands.
