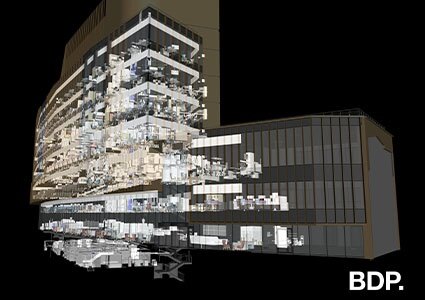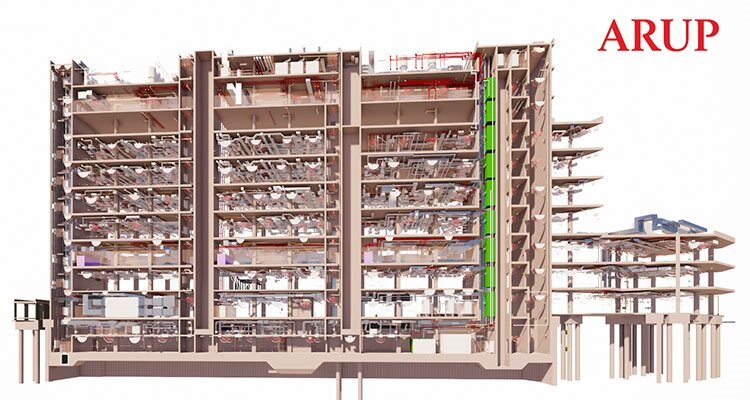How BIM and Collaboration Built Europe’s Top Cancer Centre
The rapid advancement of technology has driven significant change across sectors in recent years. And the architectural, engineering and construction industry is no different. Building Information Modelling (BIM) has become a mainstay on projects, and its quality is increasing exponentially. To keep up with these advancements, it is crucial that businesses adopt flexible and collaborative practices between sectors and divisions. In doing so, they can take full advantage of BIM across projects – from concept stages to design, through to construction.

The Paterson Redevelopment Project (the Paterson) exemplifies what can be achieved through effectively leveraging BIM technologies. Part of The Christie in Manchester, the Paterson is the largest cancer research campus in Europe. The £150 million facility, completed last year, will provide advancements in prevention, early detection, and treatment of cancer. By using BIM, the Paterson building was built to last, and to adapt with future scientific advancements.
A collaborative mindset
The Paterson project had collaboration at its core. It needed to design a new building, following a devastating fire that destroyed the original. Fundamentally, it also needed to meet the current and future needs of the three separate client organisations: the Christie NHS Foundation Trust, the University of Manchester, and Cancer Research UK. Each of these organisations is a leader in its respective field but sought to come together under one umbrella with the aim to establish a cutting-edge facility that would drive world-class advancements in cancer research.
To realise this aspiration, a unified mindset had to extend to the project’s design team. Arup and BDP Architecture worked together from the outset, initially leading extensive stakeholder workshops, and then continuing to collaborate throughout the detailed design stages, construction, and handover.
The use of digital innovation and BIM further enhanced excellence of delivery by improving design and programme certainty. Arup, BDP and the wider project team had experienced, and suitably qualified, digital and BIM experts on-hand to rapidly develop the concept through virtual design. Importantly, these respective BIM leads organised regular workshops, which alternated with the usual design team meetings, to further embed the values of digital collaboration into the project.
 BIM technology and native model authoring tools, such as Revit and supporting cloud collaboration tools, were used to visualise the many detailed interfaces throughout the building. This enabled rapid decision making and implementation, given the presence of designers alongside modellers who could make suitably considered changes on the fly. As a result, only the more challenging coordination items were carried over on the agenda for the wider design team meetings later each week, or quickly followed up post-BIM-meeting with sketches, figures, and interim model releases to enable continued efficient model development.
BIM technology and native model authoring tools, such as Revit and supporting cloud collaboration tools, were used to visualise the many detailed interfaces throughout the building. This enabled rapid decision making and implementation, given the presence of designers alongside modellers who could make suitably considered changes on the fly. As a result, only the more challenging coordination items were carried over on the agenda for the wider design team meetings later each week, or quickly followed up post-BIM-meeting with sketches, figures, and interim model releases to enable continued efficient model development.
Through RIBA Work Stages 1 and 2, the (planned) early integration of the Arup structural analysis model into the corresponding documentation (Revit) model ensured the designs were aligned from the outset. In parallel, BDP and Arup MEP were developing their respective models, which, when federated together, ensured that the highly constrained and technically packed site was also fully coordinated from the outset. This joined-up approach led to both time and cost savings by minimising design changes and abortive construction works.
Adapting and overcoming hurdles
The Paterson’s development took place during the global Covid-19 pandemic, posing a significant risk to its progress. However, the team’s strongly established project culture and adaptable mindset ensured weekly BIM and design team meetings were not interrupted, with the use of Teams and other virtual engagement tools rapidly embedded into ways of working.
In fact, the use of virtual meetings arguably accelerated the pace of collaboration, permanently changing the way Arup works with all stakeholders. It provides the design team with a greater ability to host short coordination calls, while screen sharing resolves issues with relative immediacy. This is in stark contrast to how the industry used to operate, a mere five years or so ago.
The enormous potential in BIM
The Paterson acts as a testament to what BIM projects can achieve when backed by teams that work together in a flexible manner. Thirteen years ago, the 2011 Government Construction Strategy was brought in to ‘replace adversarial cultures with collaborative ones’, but it has taken the industry too long to integrate this culture. Adoption must be sped up if the many advantages are going to be realised.
Clients now have much higher expectations for projects established using BIM, with targets for data and digital often set from the project’s inception. The momentum that has been garnered over the last half a decade must now be harnessed, with organisations continuing to utilise BIM experts to maximise the potential of this technology.
By Will House
Will House is an Associate at Arup. Dedicated to sustainable development, Arup is a collective of 20,000 designers, advisors and experts working across 140 countries. Founded to strive for humanity and excellence in everything that it does, it collaborates with clients and partners, using imagination, technology and rigour to shape a better world.
